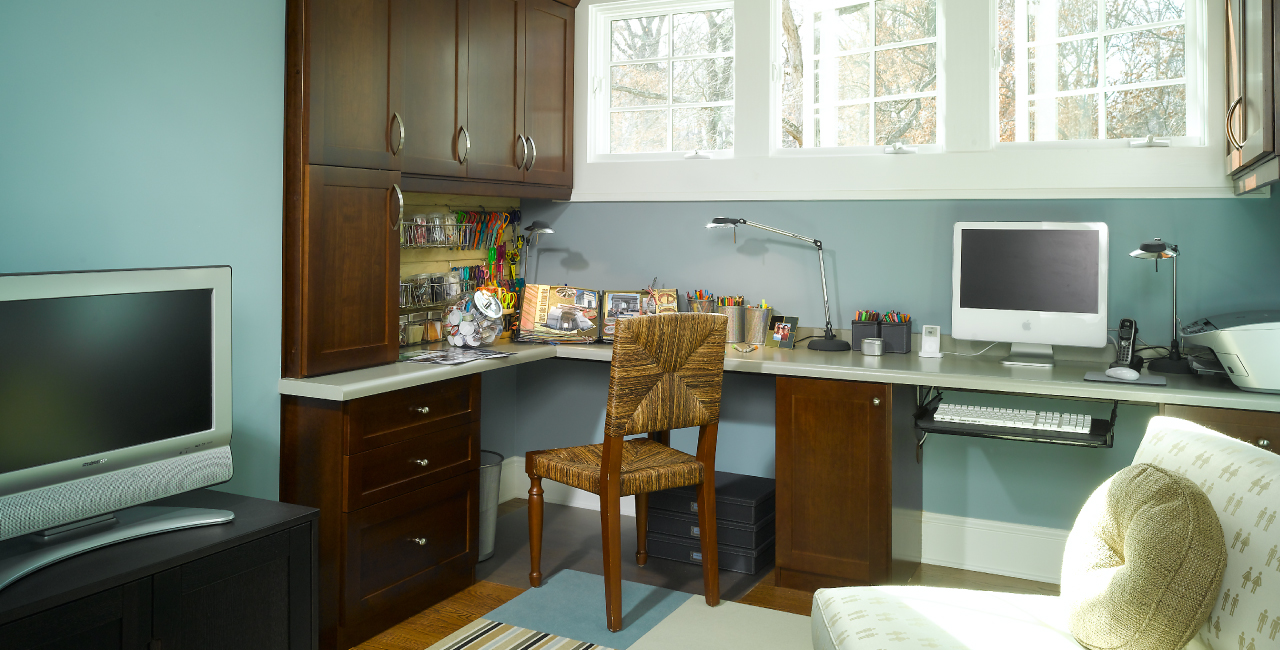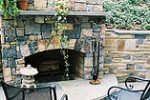When you are undertaking a renovation, whether large or small, there are so many decisions and details to attend to. One of the design selections clients often defer until the very end of a renovation is paint colors. Choosing just the right color for your home can make all the difference in your final result. A misstep on paint can make a terrific renovation and space look less than its best. Here are some tips on paint selection. Our designers are always available for consultation.
It’s difficult to tell what a color is going to look like on your wall from a small paint chip, so many manufacturers offer sample containers of their colors. Depending on the manufacturer, you can buy sample containers in quarts, pints or even smaller sizes, and they range in price from $3 to $8. They’re a wise investment that will prevent you from wasting money on a color that isn’t right. And because colors can change dramatically under different lighting conditions, instead of rolling the sample onto the wall, roll it onto white bristol or tagboard. You’ll be able to move the sample around and view it under all the different lighting conditions in your home.
Paint companies have gone to a lot of trouble grouping colors into “families” and “collections” and “concepts” and “schemes.” Basically, these are combinations of complementary colors that may not occur to you until you see how well they work together. Take advantage of all the research already done for you by color experts. Find brochures at paint stores and go online to paint manufacturer websites, houzz.com and Pinterest, where you’ll find hundreds of examples of interior and exterior paint color combinations.
Base your color choice on the permanent furnishings in the room or the features on the exterior of your home. Inside, the flooring, rugs, artwork, blinds and upholstery will suggest a color direction. Outside, factory-finished materials like the roof, gutters, fascia, soffits and brickwork are existing elements whose colors rarely change but should play a role in determining your paint colors. The landscaping is another important factor. Select colors that fit in with the surrounding palette. If you have brilliant-colored spring-blooming trees or a sea of green foundation plantings, choose colors that will complement them.
Because ceilings are seen in shadow, the color often appears darker than the same paint on walls. If you want the ceiling to match the wall color, buy ceiling paint one or two shades lighter than the wall color. Or instead of buying another gallon of a lighter shade, save money by diluting the wall color you have with 50 percent white paint.
When you choose a color, you have to choose its sheen, too. Most paint companies offer flat, eggshell, satin, semi-gloss and gloss as options. Glossier finishes offer greater durability and are easier to clean, but they emphasize any wall imperfections. Flat paint will do a much better job of hiding imperfections, but it’s easier to damage than high-gloss. Flat finishes are generally best for ceilings and low-traffic areas like living and dining rooms. Glossier finishes can withstand moisture and grease so they’re good for trim and cabinets and high-traffic rooms like kitchens and bathrooms. If you love the way flat wall paint looks but you wish it were more durable, try mixing it 50/50 with eggshell paint. The paint will still offer a non-reflective look, but the eggshell will add some durability to the finish.
For the best results, spend at least $40 to $50 per gallon of paint. Paint is made of solvents, pigments and resins. Better-quality paint will be more concentrated with finer pigments and higher-grade resins, so the final product will have a more even color and durable finish. It’s tempting to try to save money up front, but better coverage ultimately means fewer coats and less paint to buy. Even reputable brands have a range of paint qualities within their product lines, so do your homework and buy the best you can afford.

















