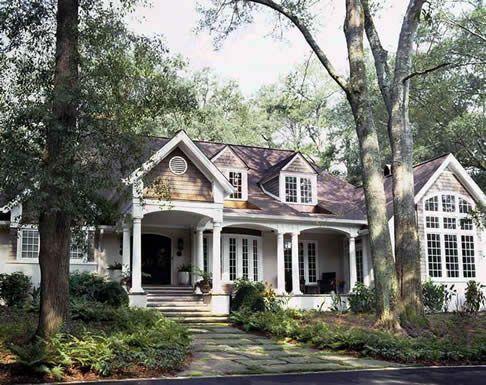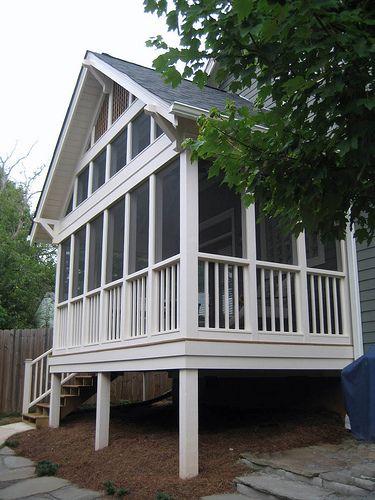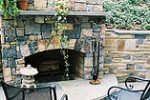Ranch-style homes first made their appearance in America in the early part of the 20th century. They feature a long, low, ground-hugging profile and are mostly single-story in character. Ranch homes typically offer attached garages, open and uncluttered floor plans and uncomplicated exteriors. Because the ranch style home was popular and affordable, many were built quickly and according to a cookie-cutter formula. In later years they developed a reputation for being fairly dull and lacking in personality.
In Atlanta, many of our neighborhoods are home to the trusty ranch. If you own one, remember there are many ways to capitalize on the first floor layout with a second floor addition or partial addition. Often these homes can be found now in developed neighborhoods with sizable lots. The basic footprint makes it ripe for renovation. The style of the finished product can be almost anything. You have an almost blank canvas.
Often, clients are looking to make some changes to a ranch that don’t involve a full scale second floor. A family room addition off the back with a vaulted ceiling can provide a larger scale room for modern living. The front elevation of most ranches tend to be rather simple. A new portico or reworking an entryway can boost a ranches curb appeal and add some architectural charm.
Give us a call to talk ranch renovations. The possibilities are limitless.














