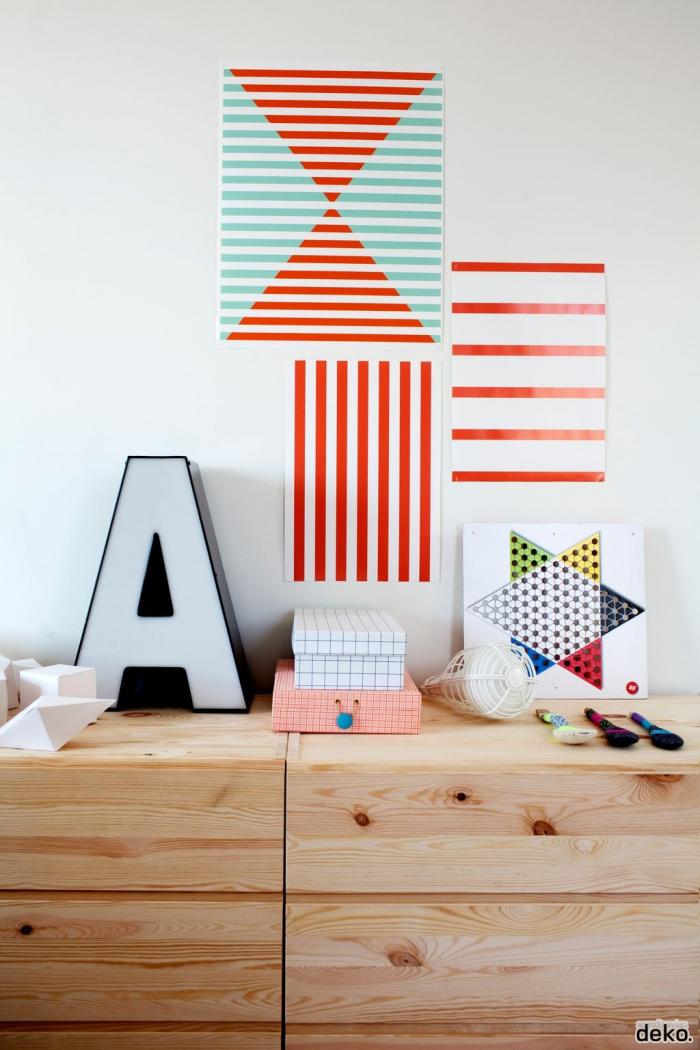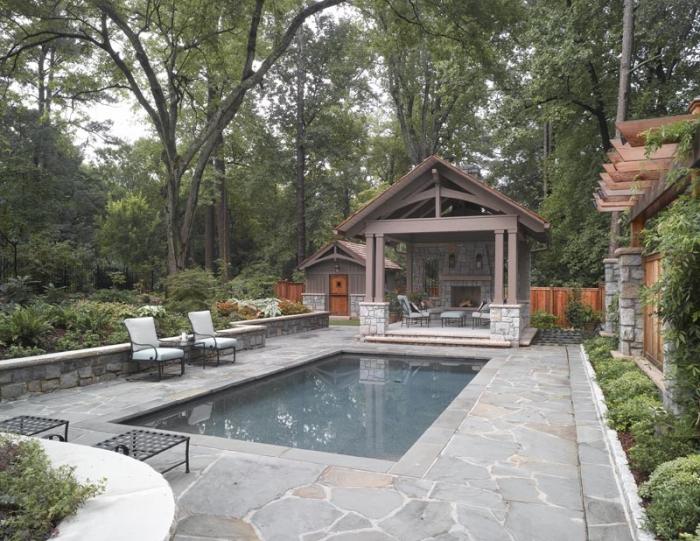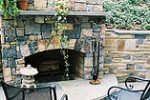The ranch home has long been a symbol for American suburban expansion and represents a period of economic growth after WWII. Young soldiers were home, starting families, and looking for housing. The ranch provided an affordable entry into suburbia and became a staple in the architectural landscape of America. The humble ranch had a lot going for it, an open floor plan, large building lots, access to yards, an affordable price tag, and typicaly well built.
For Atlantans, these ranches built in the 1950s are often found in desirable neighborhoods that have grown and changed around the ranch. The large lot remains and can provide a fantastic setting to build upon. The simple structures of the first floor of a ranch makes an easy “foundation” for a future two story home so many growing families now desire. The neutral nature of the ranch is another selling point for renovation. This blank palette can become a stately tudor, traditional Georgian, or contemporary stunner. At Home ReBuilders, we have designed and built them all and have helped clients take their basic ranch in a beloved neighborhood, and turn it into the home of their dreams-whatever the style may be.
If you are thinking of adding to your family, or just need some more room to grow, consider adding up on your ranch home. It is economical and proves to be one of the best returns on renovation investments of any project we know. By adding up on the home, you keep the first floor structure, basement, landscaping and hardsacpes. Even if we take the exisiting ranch down to the first floor, the saving in a ranch conversion verse removing the home completely and building new is substantial. Tpicaly at least $100k. This can go a long way towards furniture, the kitchen and baths or college. So if you own a ranch or are perhaps looking to buy one, remember this style has a lot going for it!
If you would like to explore your ranch conversion in more detail, please call Karen King or Bill Bartlett at 404-876-3000.















