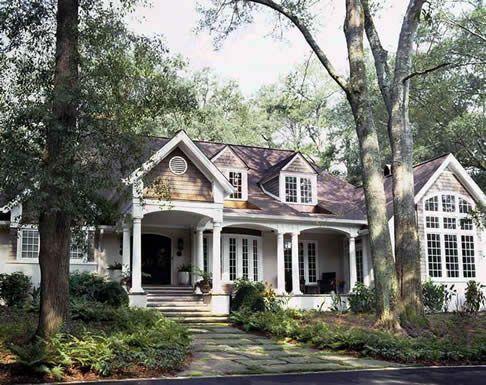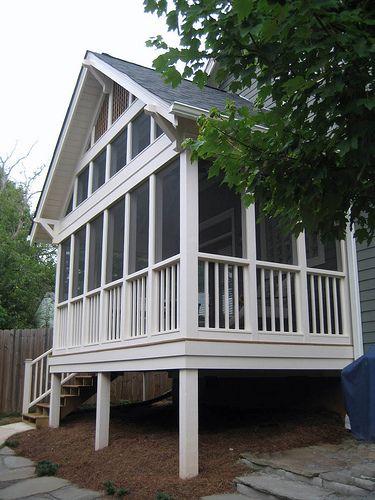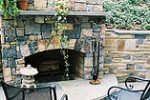When you first move into your new or renovated home, you wonder how you are going to fill up the large, empty space. Pretty soon life takes over — and before you know it, you are wondering where all of that space went.
If you find yourself struggling to find room to store everything you’ve accumulated over the years, see if these storage options might work for you.
Before you invest a lot of time deciding where things should go, look through your closet, files and drawers to determine what can be thrown or given away. For clothes, it is a good rule of thumb to get rid of items that you have not worn in more than 12 months.
A lot of your household financial documents and papers may be available online through the provider company’s website. If that is the case, discard old financial statements or bills that you can more easily access electronically. Invest in a paper shredder for these documents to protect your identity and accounts.
It is very easy to allow cabinets and drawers to become cluttered over time, especially when you have to do a quick cleaning of your home when you have surprise visitors. Declutter those drawers periodically to keep from accumulating outdated flyers, menus, magazines and newspapers. This will open them up so you can store more day-to-day items that you need to quickly reach.
If you are looking to replace old, worn-out furniture in your home, buy pieces that also can serve as storage. Consider a coffee table that has drawers or an ottoman that can open up and double as a spot to store your blankets.
In closets and in the kitchen,use all of the space that is available to you. Often home owners are giving up valuable square footage if they don’t install cabinets or shelves that go up to the ceiling. Store items that are either out of season or that are rarely accessed — such as holiday decorations — on the higher shelves where they are out of the way. This will free up the lower shelves to allow you to get to the things that you use on a regular basis.
Bed risers can be found in home design and improvement stores in different shapes, styles, textures and colors to complement your current bedroom furniture. They are inexpensive and not only give you added storage space, but will also give your bedroom a new look. By simply raising the height of your bed a few more inches, you can gain a lot more storage space that is also hidden away.















