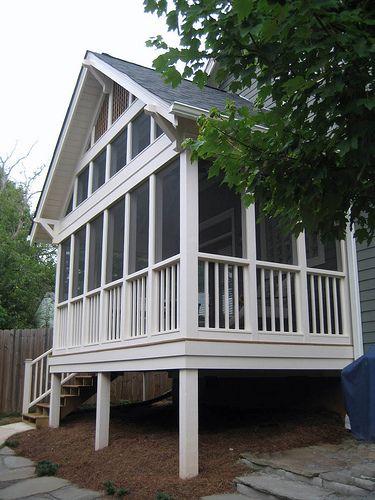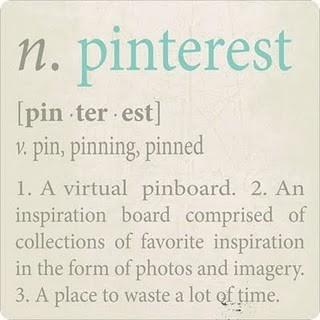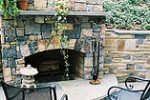One of the most important things to consider in your upcoming kitchen renovation is working with an experienced designer who is well versed in the standards set by the National Kitchen & Bath Association (NKBA) Below is an outline of some of their recommended measurements and dimensions for effective kitchen design. Enjoy!
The National Kitchen & Bath Association (NKBA) recommends the following guidelines for kitchen planning.
The NKBA developed the kitchen planning guidelines to provide designers with good planning practices that consider users’ typical needs. A committee of experts in kitchen design reviewed lifestyle and design trends and model building code requirements to ensure the guidelines promote the health, safety, and welfare of consumers. Existing relevant research and new research on storage provide the basis for these updated guidelines.
Kitchen Planning Guideline 1- Door Entry
Recommended: The clear opening of a doorway should be at least 34 inches wide. This would require a minimum 2-foot 10-inch door.
Kitchen Planning Guideline 2: Door Interference
Recommended: No entry door should interfere with the safe operation ofappliances, nor should appliance doors interfere with one another.
Kitchen Planning Guideline 3: Distance Between Work Centers
Recommended: In a kitchen with three work centers*, the sum of the three traveled distances should equal no more than 26 feet with no single leg of the triangle measuring less than 4 feet nor more than 9 feet.
When the kitchen plan includes more than three primary appliance/work centers, each additional travel distance to another appliance/work center should measure no less than 4 feet and no more than 9 feet.
Each leg is measured from the center-front of the appliance/sink.
No work triangle leg intersects an island/peninsula or other obstacle by more than 12 inches.
*A major appliance and its surrounding landing/work area form a work center. The distances between the three primary work centers (cooking surface, cleanup/prep primary sink, and refrigeration storage) form a work triangle.
Kitchen Planning Guideline 4: Separating Work Centers
Recommended: A full-height, full-depth, tall obstacle* should not separate two primary work centers.
A properly recessed tall corner unit will not interrupt the workflow and is acceptable.
*Examples of a full-height obstacle are a tall oven cabinet, tall pantry cabinet, or refrigerator.
Kitchen Planning Guideline 5 – Work Triangle Traffic
Recommended: No major traffic patterns should cross through the basic work triangle.
Kitchen Planning Guideline 6: Work Aisle
Recommended: The width of a work aisle should be at least 42 inches for one cook and at least 48 inches for multiple cooks. Measure between the counter frontage, tall cabinets, and/or appliances.
Kitchen Planning Guideline 7: Walkway
Recommended: The width of a walkway should be at least 36 inches.
Kitchen Planning Guideline 8: Traffic Clearance at Seating
Recommended: In a seating area where no traffic passes behind a seated diner, allow 32 inches of clearance from the counter/table edge to any wall or other obstruction behind the seating area.
- If traffic passes behind the seated diner, allow at least 36 inches to edge past.
- If traffic passes behind the seated diner, allow at least 44 inches to walk past.
Kitchen Planning Guideline 9: Seating Clearance
Recommended: Kitchen seating areas should incorporate at least the following clearances:
- 30 inches for high tables/counters with a 24-inch-wide by 18-inch-deep counter space for each seated diner.
- 36-inch-high counters with a 24-inch-wide by 15-inch-deep counter space for each seated diner and at least 15 inches of clear knee space.
- 42-inch-high counters with a 24-inch-wide by 12-inch-deep counter space for each seated diner and 12 inches of clear knee space.
Kitchen Planning Guideline 10: Cleanup/Prep Sink Placement
Recommended: If a kitchen has only one sink, locate it adjacent to or across from the cooking surface and refrigerator.
Kitchen Planning Guideline 11: Cleanup/Prep Sink Landing Area
Recommended: Include at least a 24-inch-wide landing area* to one side of the sink and at least an 18-inch-wide landing area on the other side.
If all of the countertop at the sink is not at the same height, then plan a 24-inch landing area on one side of the sink and 3 inches of countertop frontage on the other side, both at the same height as the sink.
The 24 inches of recommended landing area can be met by 3 inches of countertop frontage from the edge of the sink to the inside corner of the countertop if more than 21 inches of countertop frontage is available on the return.
*Landing area is measured as countertop frontage adjacent to a sink and/or an appliance. The countertop must be at least 16 inches deep and must be 28 inches to 45 inches above the finished floor to qualify.
Kitchen Planning Guideline 12: Preparation/Work Area
Recommended: Include a section of continuous countertop at least 36 inches wide by 24 inches deep immediately next to a sink for a primary preparation/work area.
Kitchen Planning Guideline 13: Dishwasher Placement
Recommended: Locate nearest edge of the primary dishwasher within 36 inches of the nearest edge of a cleanup/prep sink.
Provide at least 21 inches* of standing space between the edge of the dishwasher and countertop frontage, appliances, and/or cabinets, which are placed at a right angle to the dishwasher.
*In a diagonal installation, the 21 inches is measured from the center of the sink to the edge of the dishwasher door in an open position.
Kitchen Planning Guideline 14: Waste Receptacles
Recommended: Include at least two waste receptacles. Locate one near each of the cleanup/prep sink(s) and a second for recycling either in the kitchen or nearby.
Kitchen Planning Guideline 15: Auxiliary Sink
Recommended: At least 3 inches of countertop frontage should be provided on one side of the auxiliary sink and 18 inches of countertop frontage on the other side, both at the same height as the sink.
Kitchen Planning Guideline 16: Refrigerator Landing Area
Recommended: Include at least:
- 15 inches of landing area on the handle side of the refrigerator, or
- 15 inches of landing area on either side of a side-by-side refrigerator, or
- 15 inches of landing area that is no more than 48 inches across from the front of the refrigerator, or
- 15 inches of landing area above or adjacent to any undercounter-style refrigeration appliance.
Kitchen Planning Guideline 17: Cooking Surface Landing Area
Recommended: Include a minimum of 12 inches of landing area on one side of a cooking surface and 15 inches on the other side.
For safety reasons, in an island or peninsula situation, the countertop should also extend a minimum of 9 inches behind the cooking surface if the counter height is the same as the surface-cooking appliance.
For an enclosed configuration, a reduction of clearances shall be in accordance with the appliance manufacturer’s instructions or per local codes. (This may not provide adequate landing area.)
Kitchen Planning Guideline 18: Cooking Surface Clearance
Recommended: Allow 24 inches of clearance between the cooking surface and a protected noncombustible surface above it.
Code Requirement:
- At least 30 inches of clearance is required between the cooking surface and an unprotected/combustible surface above it.
- If a microwave hood combination is used above the cooking surface, then the manufacturer’s specifications should be followed.
Refer to manufacturers’ specifications or local building codes for other considerations.
Kitchen Planning Guideline 19: Cooking Surface Ventilation
Recommended: Provide a correctly sized, ducted ventilation system for all cooking surface appliances. The recommended minimum is 150 CFM.
Code Requirement:
- Manufacturers’ specifications must be followed.
- The minimum required exhaust rate for a ducted hood is 100 CFM, and it must be ducted to the outside.
- Make-up air, fresh air brought inside to replace exhausted air, may need to be provided. Refer to local codes.
Kitchen Planning Guideline 20: Cooking Surface Safety
Recommended:
- Do not locate the cooking surface under an operable window.
- Window treatments above the cooking surface should not use flammable materials.
- A fire extinguisher should be located near the exit of the kitchen away from cooking equipment.
Kitchen Planning Guideline 21: Microwave Oven Placement
Recommended: Locate the microwave oven after considering the user’s height and abilities. The ideal location for the bottom of the microwave is 3 inches below the principle user’s shoulder, but no more than 54 inches above the floor.
If the microwave oven is placed below the countertop, the oven bottom must be at least 15 inches off the finished floor.
Kitchen Planning Guideline 22 – Microwave Landing Area
Recommended: Provide at least a 15-inch landing area above, below, or adjacent to the handle side of a microwave oven.
Kitchen Planning Guideline 23: Oven Landing Area
Recommended: Include at least a 15-inch landing area next to or above the oven.
At least a 15-inch landing area that is not more than 48 inches across from the oven is acceptable if the appliance does not open into a walkway.
Kitchen Planning Guideline 24: Combining Landing Areas
Recommended: If two landing areas are adjacent to one another, determine a new minimum for the two adjoining spaces by taking the longer of the two landing area requirements and adding 12 inches.
Kitchen Planning Guideline 25: Countertop Space
Recommended: A total of 158 inches of countertop frontage, 24 inches deep, with at least 15 inches of clearance above, is needed to accommodate all uses, including landing area, preparation/work area, and storage.
Built-in appliance garages extending to the countertop can be counted towards the total countertop frontage recommendation, but they may interfere with the landing areas.
Kitchen Planning Guideline 26: Countertop Edges
Recommendation: Specify clipped or round corners rather than sharp edges on all counters.














