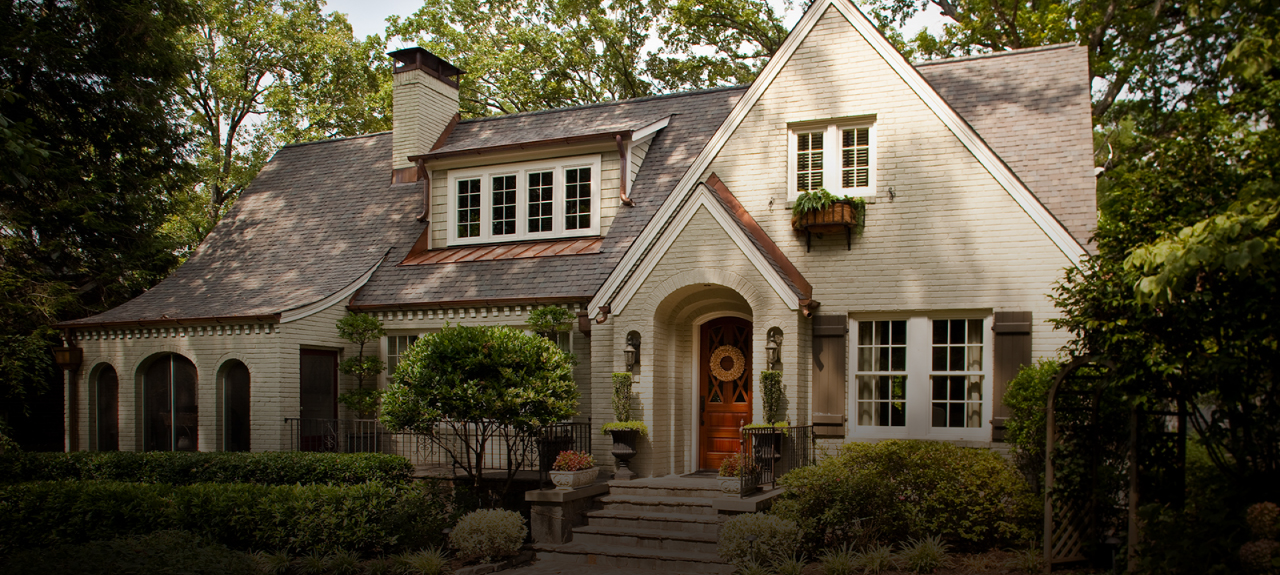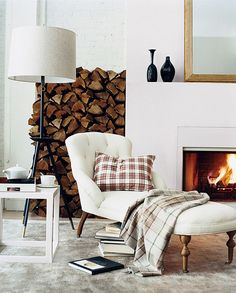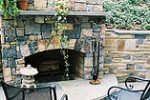Thinking of getting rid of a bedroom to expand another? Make your choice carefully.
Removing a bedroom is one of those home-improvement blunders that can ding a home’s worth, even if it creates a larger bedroom — or other living space — in its place.
The reasoning is simple: The more bedrooms a home has, the higher the price it can usually command.
Listing prices are set by looking at what comparable homes are selling for in the same market, and the number of bedrooms is an important characteristic used to compare two properties. “When you start eliminating bedroom space, you’ve completely changed the comparable value of your home in the neighborhood,” said David Pekel, president of Pekel Construction and Remodeling, in Wauwatosa, Wis.
Reducing the number of bedrooms also means fewer potential buyers interested in your home. “There are people who won’t look at two-bedroom or three-bedroom [homes],” said Brendon DeSimone, a real-estate agent in New York and author of the book “Next Generation Real Estate.” The typical home purchased over the last year was a single-family home with three bedrooms and two baths, and a total of 1,870 square feet, according to the National Association of Realtors’ annual Profile of Home Buyers and Sellers — just something to consider for your Atlanta bathroom remodel or your home renovation.
There’s a good chance that not even a sprawling master will get them to change their minds.
Big master bedrooms that resemble luxury hotel suites were once a popular home feature, Pekel said. And while there are certainly some buyers who will be wowed by that, the trend is waning, he said. Homeowners with these big bedrooms often find that the extra furniture are places for clothes to collect and they have no desire to work at their bedroom desks, he said. (The exception: families that take in a relative who wants their own private space, removed from the rest of the home.)
Pekel has come into contact with more homeowners who want to break a big bedroom up into two rooms instead of the other way around, he said.
If you’re lucky enough to have a master bedroom on the first floor without having to deal with stairs, you’ll most likely want to keep it intact, said Michele Silverman Bedell, chief executive of Silversons, a residential agency based in Westchester, N.Y. Baby boomers, foreseeing a day when they can’t get up and down stairs as easily, will pay a premium for this feature, Bedell said. She sold a home in White Plains this summer with a first-floor master that was listed for $1.385 million and sold for $1.5 million after 19 days on the market and multiple bids.
All that said, the impact of removing a bedroom will differ depending on how many bedrooms you start out with. If you have a five- or six-bedroom home, you might have a bedroom to spare without too much of a financial impact, Bedell said. If you have several bedrooms but they’re small (say, less than 8 feet by 10 feet), you also might justify combining two, she added. But keep in mind that a lot of buyers typically want separate rooms for their children, along with a guest room, she said.
Of course, if resale value isn’t a concern, none of this matters at all. “Everything is relative to what the homeowner’s long-range intent is,” Pekel said. Those who plan on staying in the house until they die — and there are a growing number of people who intend on aging in place — might not care at all about what the next buyer will want, he added. But if you’re at all concerned about your home’s value, you’ll probably want to discuss the potential financial impact of a renovation with your remodeler or real-estate agent first.
Other improvements that can have a detrimental effect on a home’s value:
Removing closets
Several years ago, Bedell had a client who took the closet out of the master bedroom and made a huge master bath. Big mistake. This change made the home much harder to sell. “People need closets,” she said. “They’ll walk in and count the number of closets per room.”
Turning the garage into living space
Most people have cars they’d like to put a roof over, DeSimone said, so getting rid of a garage makes a home less appealing to a lot of people. This renovation also will remove valuable storage space for many homeowners. While the importance of a garage may vary by location, 74% of recent buyers said that having a garage is extremely or very important, according to a recent survey of 7,500 people throughout the country by Crescent Communities, a real-estate investment and operating firm. Bedell’s advice: If you’re going to turn a garage into a family room, office or extra bedroom, leave the garage doors on the outside. When you go to sell, a buyer can easily turn the space back into a garage without too much trouble.
An overabundance of wallpaper
Yes, wallpaper can be removed, but it can be a difficult endeavor — especially if there’s a lot of it throughout the home, Bedell said. And this goes for overdoing just about any finish. She recalled a home that had an entrance hall covered with mirrors; it would have cost thousands of dollars just to remove them, she said.
All of this isn’t to say you shouldn’t take on any of these improvements. But if you do, if possible, “do it in a way that you can put it back when you go to sell,” DeSimone said.


















