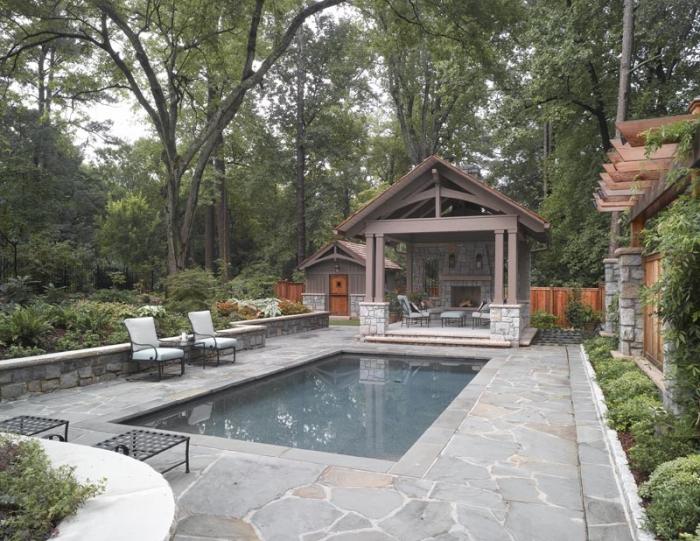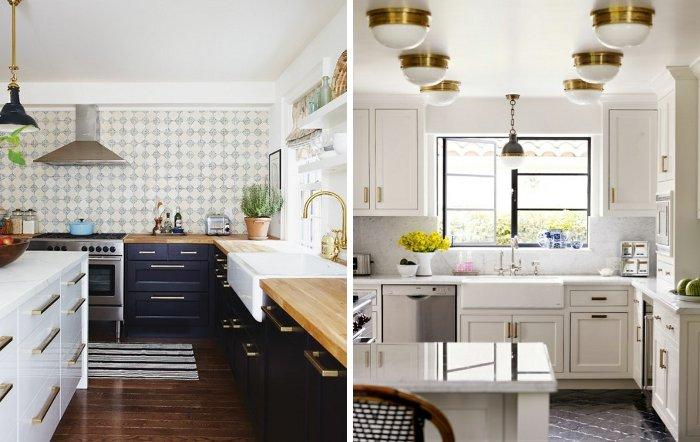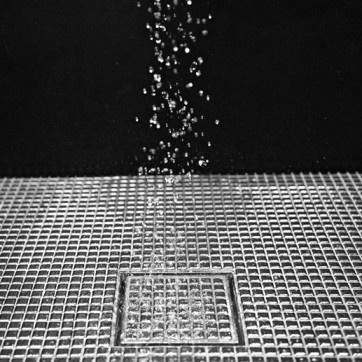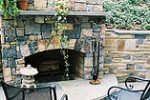In a master suite, the goal is always to create a space that is part of a home, yet separated in some way to provide that sense of oasis and calm. The standard for a true master suite is an attached en suite bathroom and closet, all accessible to the master bedroom. Beyond that, plans can include morning bars or small kitchenettes where one can enjoy a cup of coffee before leaving the bedroom. Sitting or dressing rooms are always an attraction. Custom or detailed cabinetry in a closet can take a space from simply clothes storage to something spectacular. A homeowner can wake each day with a boutique shopping experience by simply strolling into a new closet fitted with custom shelving, superb lighting, and comfortable seating. Often a sitting room, even if it is just designated by a pair of comfortable chairs, is a priority for homeowners. A desk or a small table and chair where one can to send a few emails, check a calendar for the coming day, or charge laptops and phones can be a consideration.
It is always advisable to consider storage carefully in a master suite. It doesn’t matter how lovely the space or attractive the finishes, if there is not enough room for clothing and personal items, you will have a mess on your hands. Nothing detracts from a master suite experience, like piles of clothes or stacks of books teetering near a bed. Design a home for your things and have the bedroom be place for order and calm.
Evaluate carefully what your specific needs are. How does your space work for you now and what would you like for the future. Address closet and storage needs in detail. If you have four legged family members that are underfoot, consider them in the design. Lighting is also an easy thing to miss during design but so valuable to the master suite experience. Consider task lighting like sconces next to the bed for reading but also table lamps or floor lamps throughout the space. A few low voltage spot lights, set on dimmers, can provide soft background lighting or highlight artwork. It is also good to consider how two people use the space. Do you have lighting that accommodate one person getting up and starting their day, while another may sleep longer?
Most people look to the master suite as an opportunity close the doors on a busy professional schedule or active family life and create something peaceful and special. Give Home Rebuilders a call if you are ready to add some calm to your life.
















