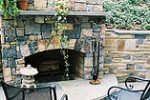Adding an Attic Stairway and Window
Posted by Matt Brooke on August 17, 2012

Remember granny’s home? In many older homes from the early 20th Century, a permanent stairway to the attic was a common feature. Unfortunately, this stairway was also generally very narrow, steep and dark, making the whole thing a bit spooky.
As part of a general renovation for this home, Home ReBuilders added this new stairway located in the reverse direction from the old, dark closet-style stairway. This allows the decorative open railing to be a feature in the new Family Room. By including a small dormer at the top of the stairway we were also able to increase headroom and bring natural light into the middle of the home presenting a nice invitation to the attic space and future second story addition. For more on attic conversion, follow the link.
The result is a more open feel to the center of the home, while solving the puzzle of how to access the future second floor expansion. A minimum expenditure – for a reasonable gain on resale. Mission accomplished.







